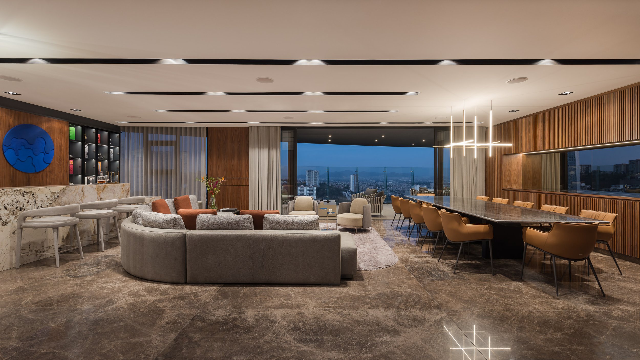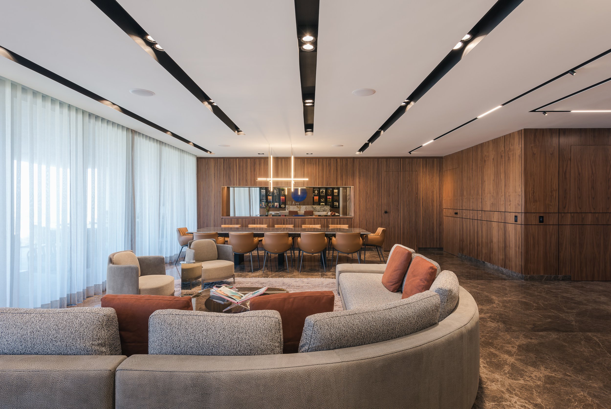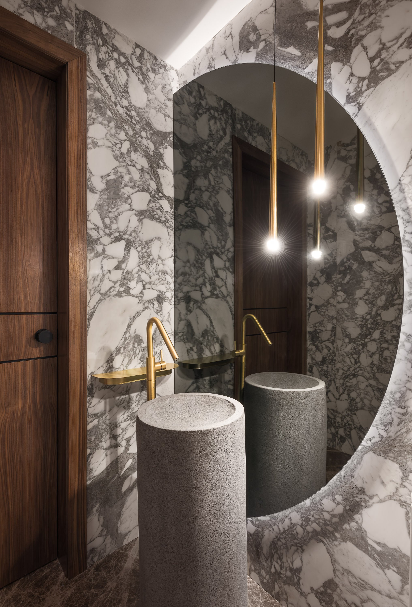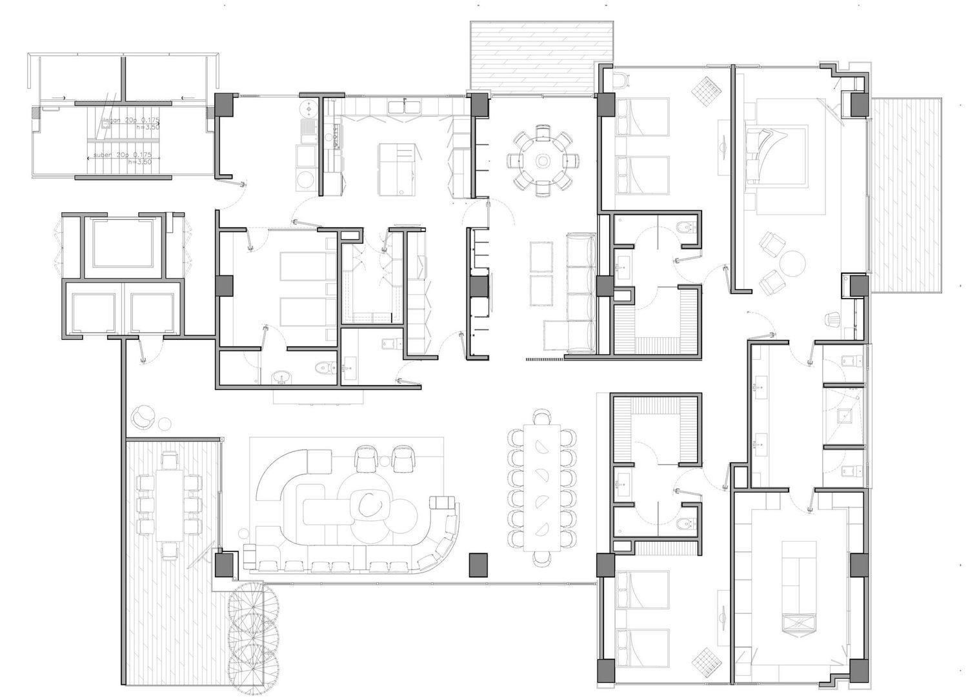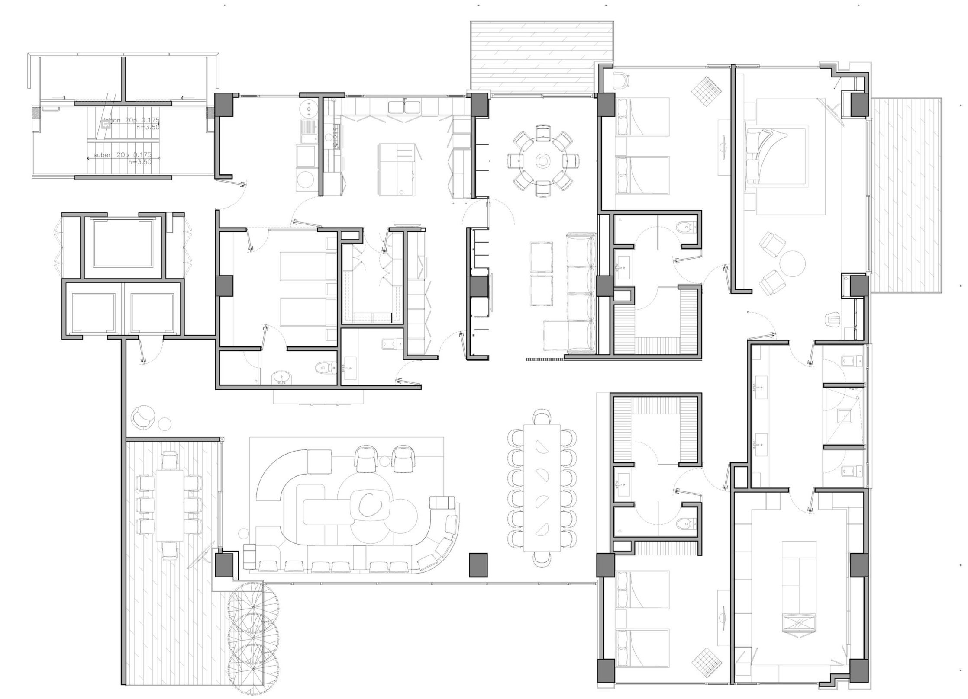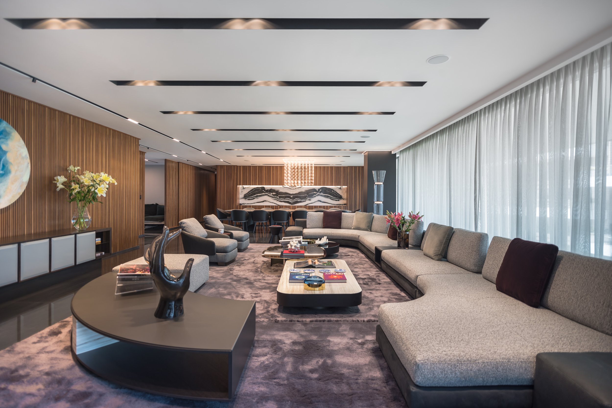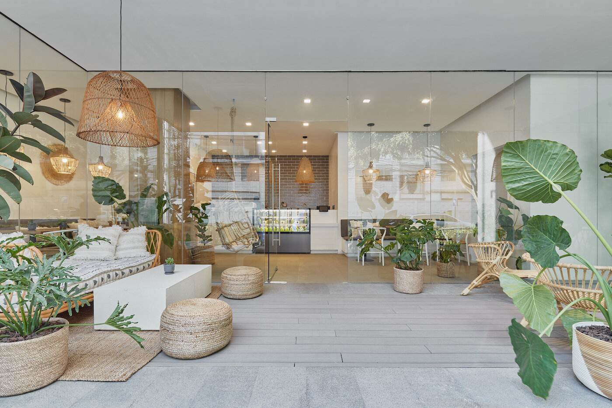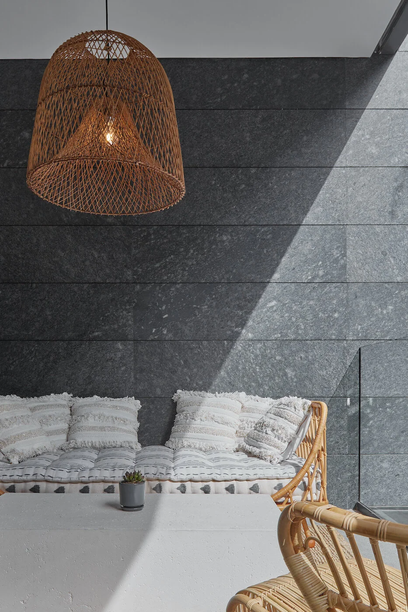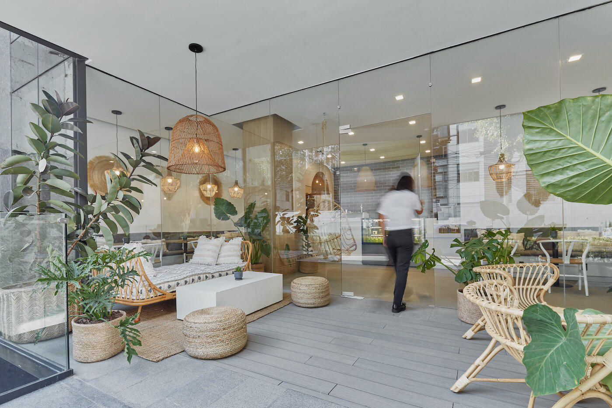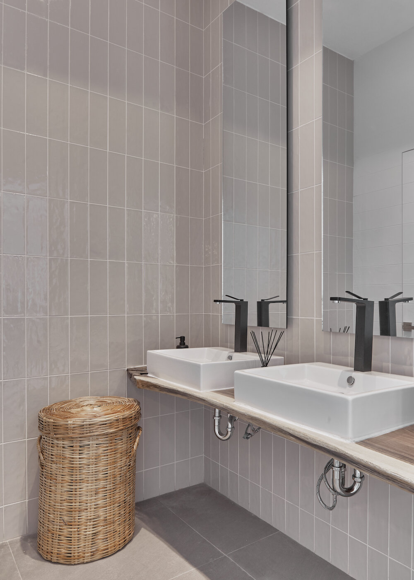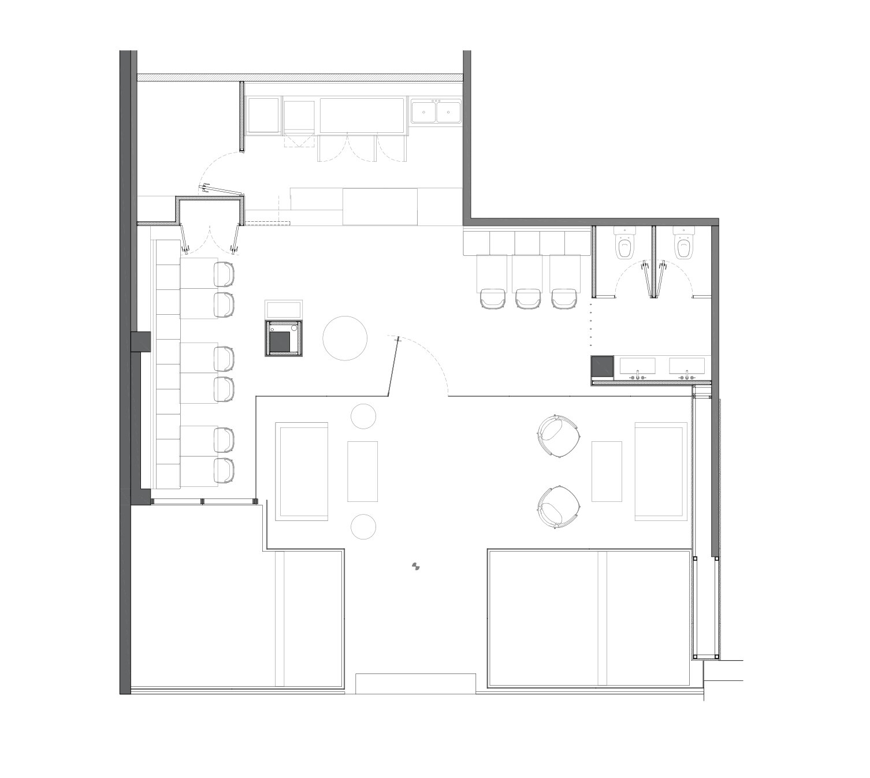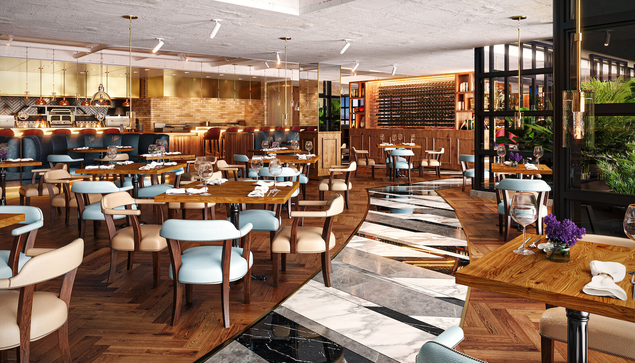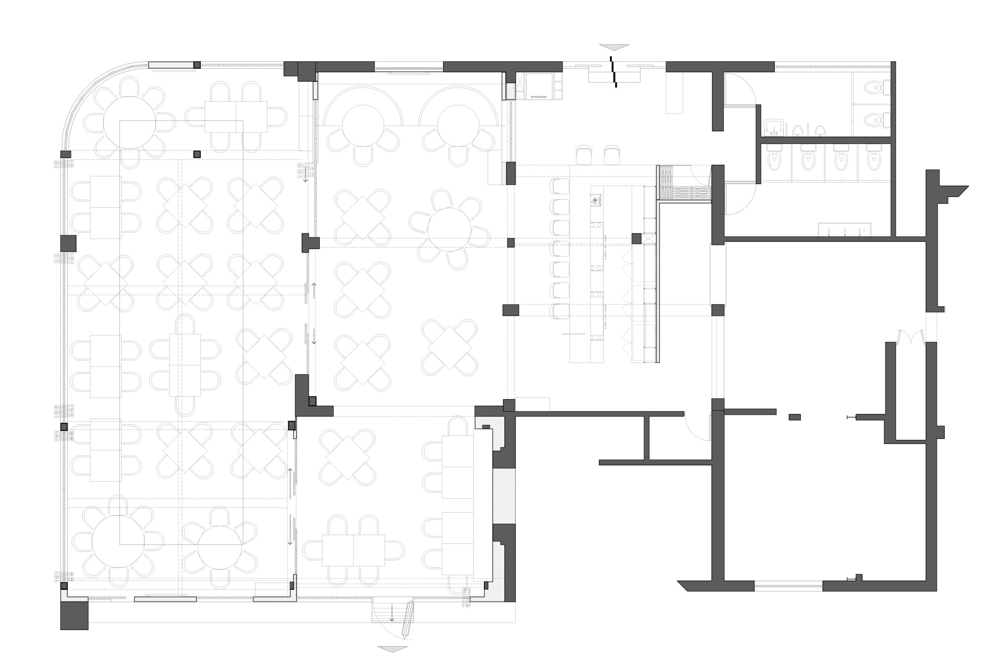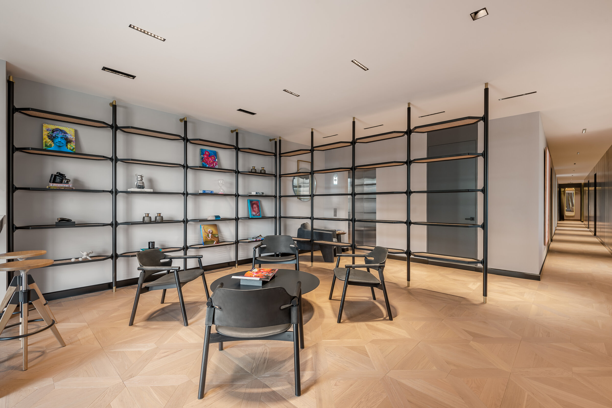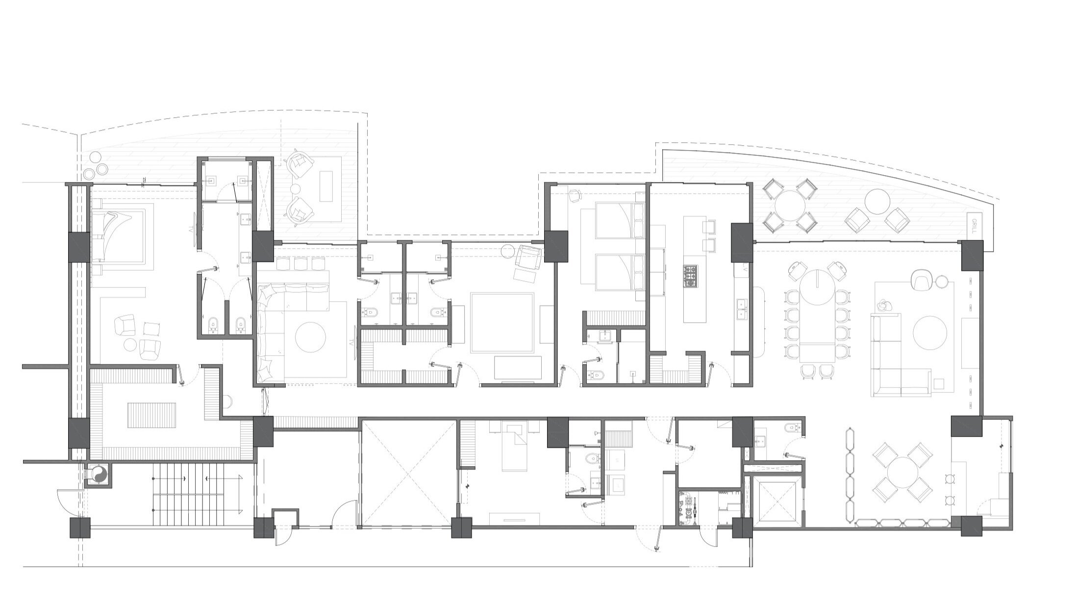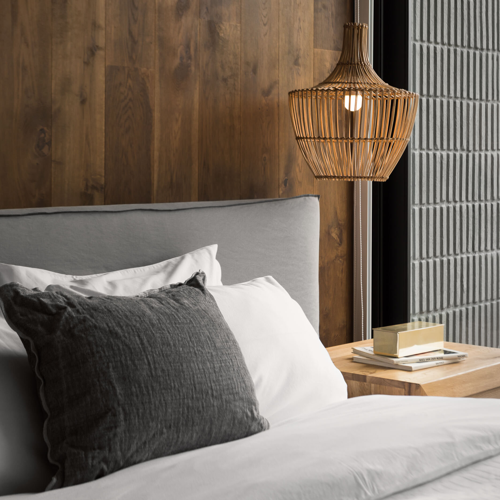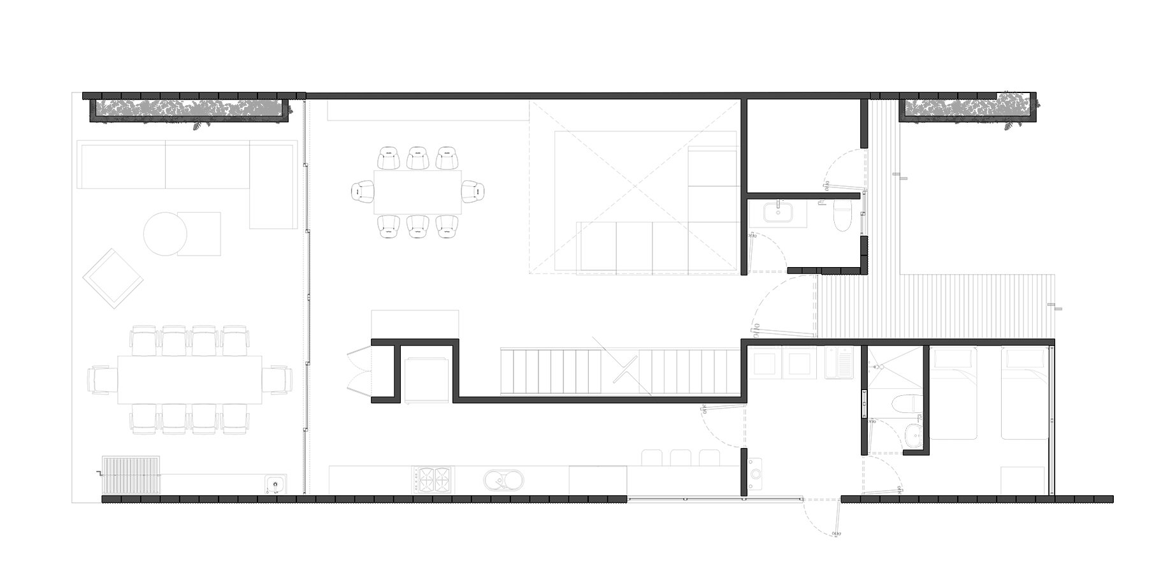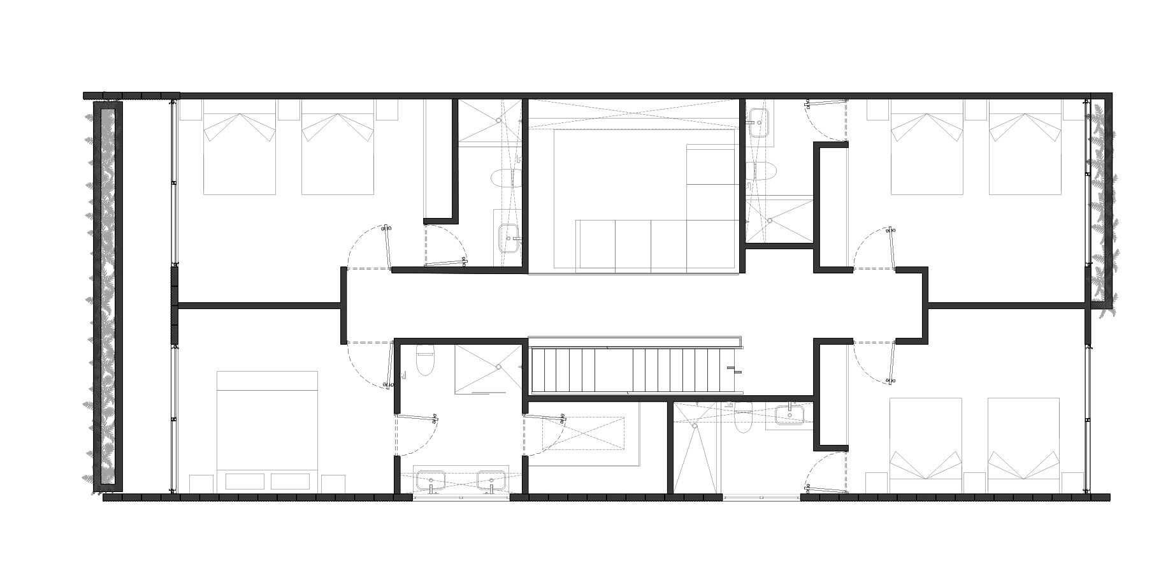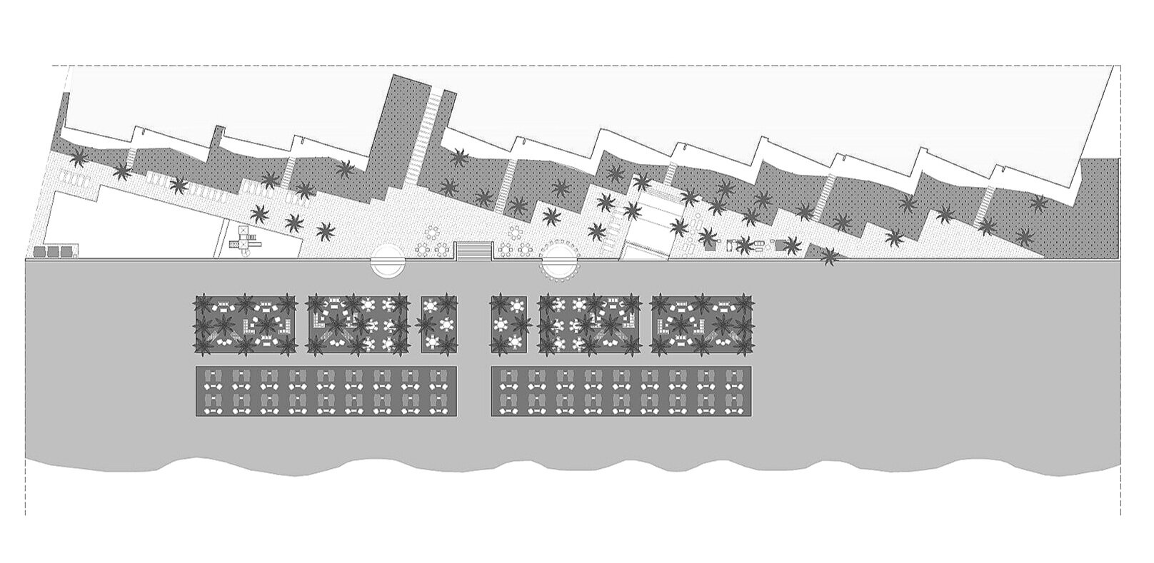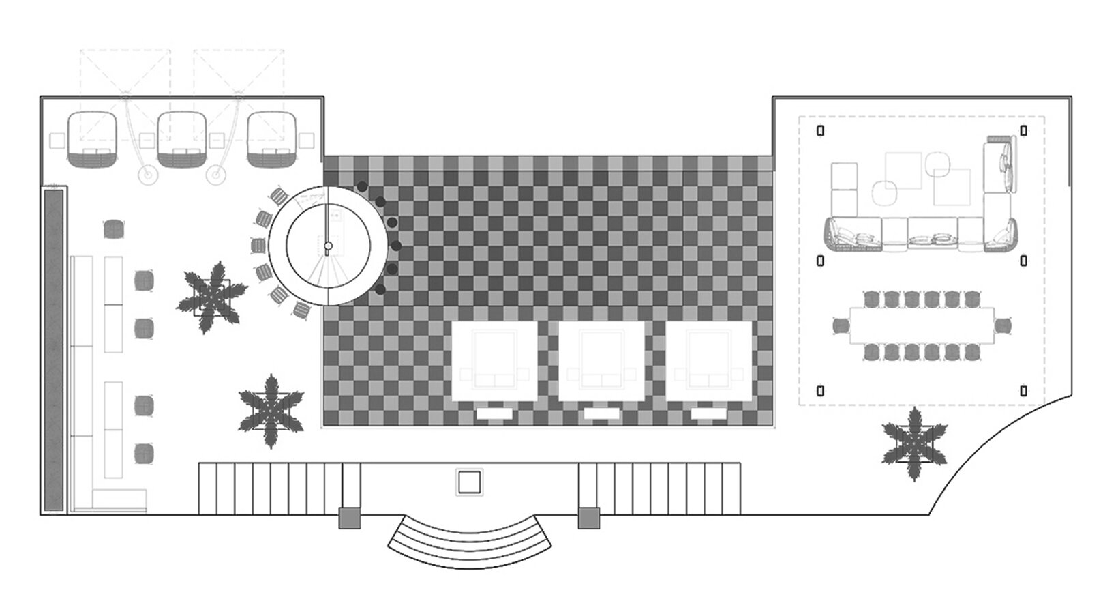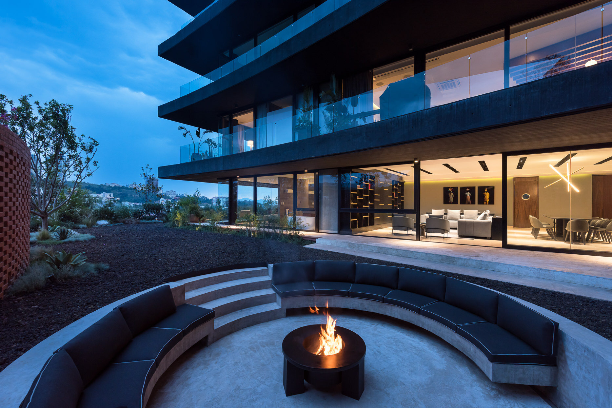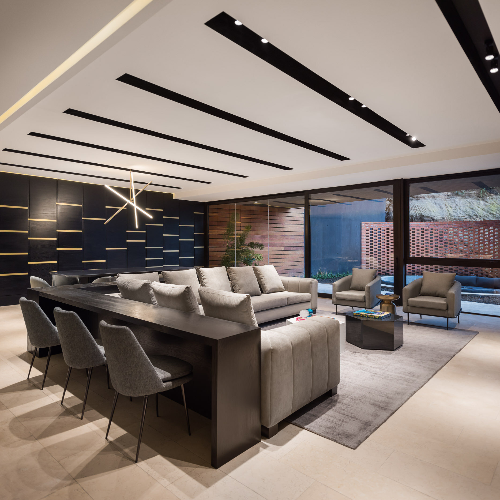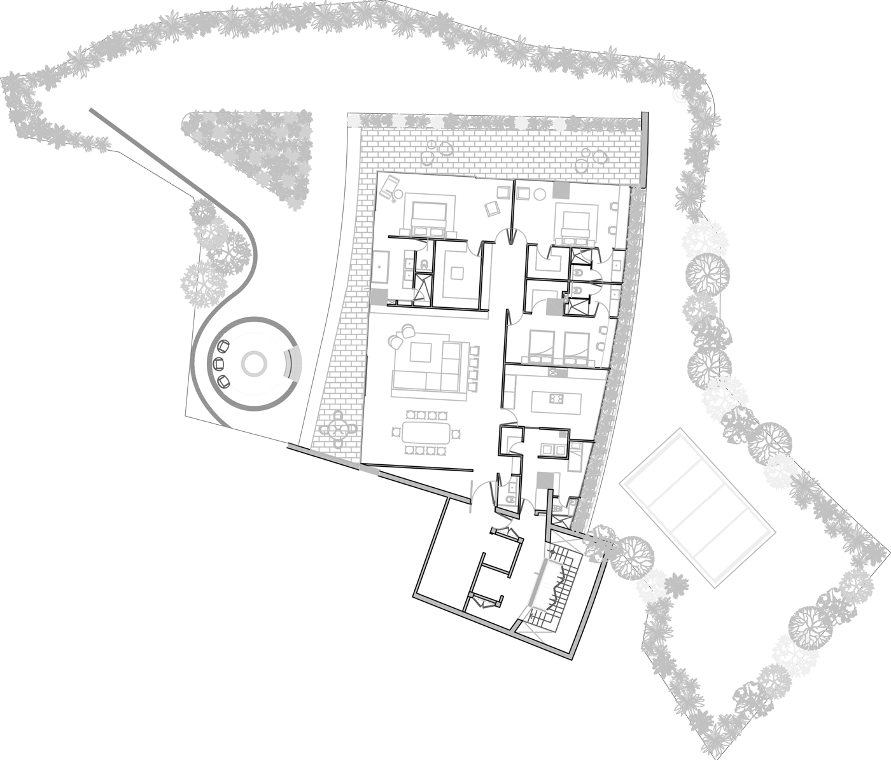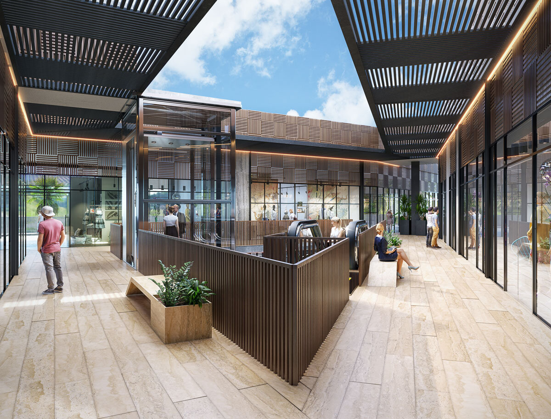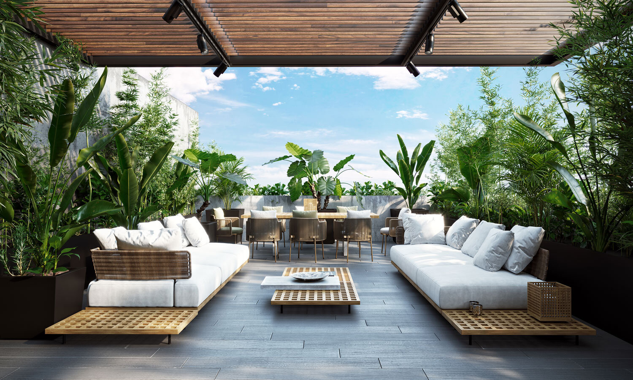CASA TERRA
RESIDENTIAL
The big social area does not have a physical limits or walls: an open space to achieve spaciousness in this public area.
From the main access a line of light guides you, repeating the same tectonic shape that the project gives us, highlighting the amber brown marble floor that covers the entire space accompanied by a perimeter wooden wall.
YEAR: 2022
PHOTO: LGM STUDIO
Huixquilucan, Estado de México.
The entire range of colors was divided into tones to project warmth also by playing with different materials. This area consists of a dining room with a supporting credenza. A modern living room with an irregular shape makes a statement. The bar area consists of a service bar merged with a game table and a counter bar delimited by a lattice to make this space semi-private.
The lighting was projected covering the entire area, lengthening the space to its maximum and highlighting pieces such as the lamps and the magnetic rail. As a focal point we have a calacatta plate that is intervened by the same lighting, making this element a piece of art.
_

