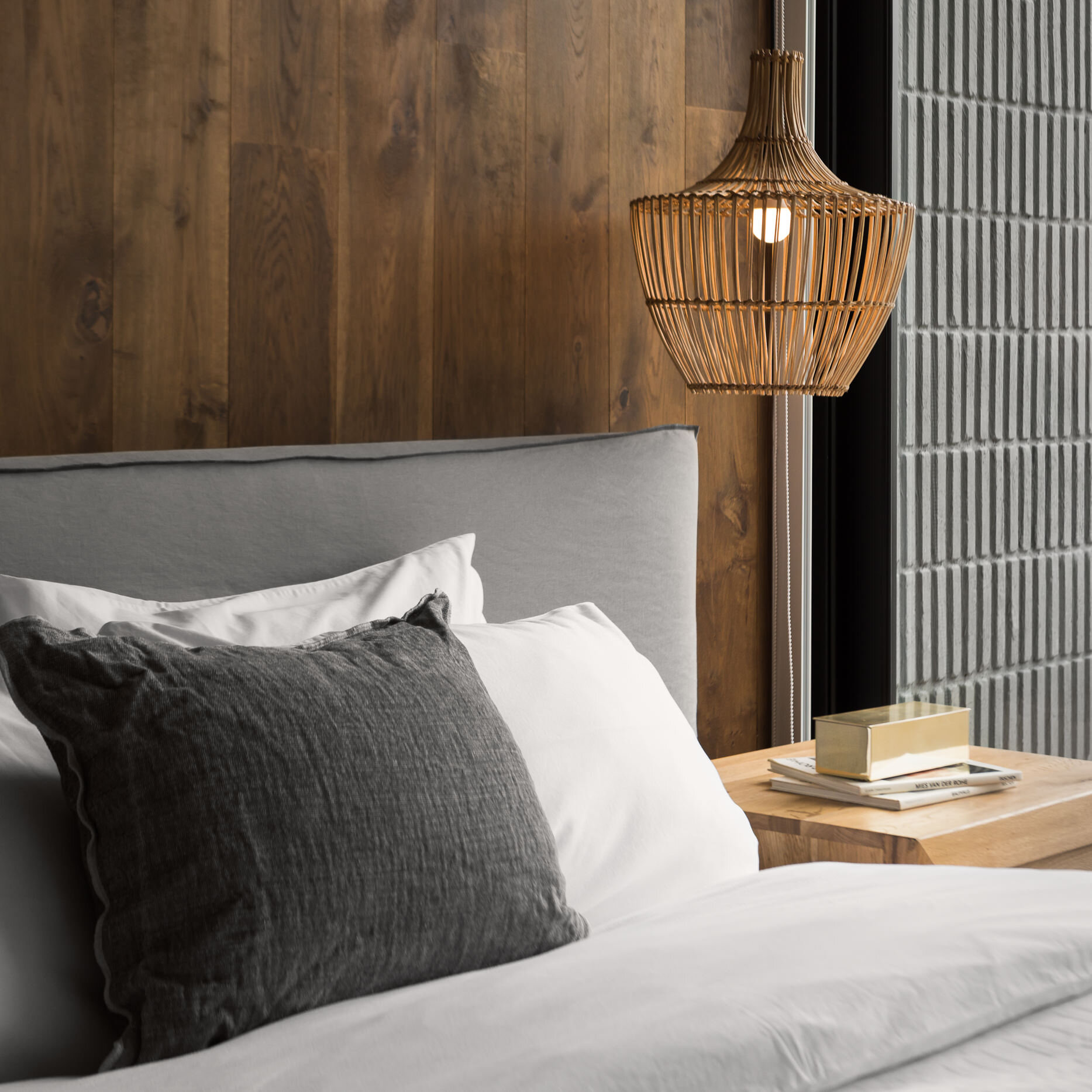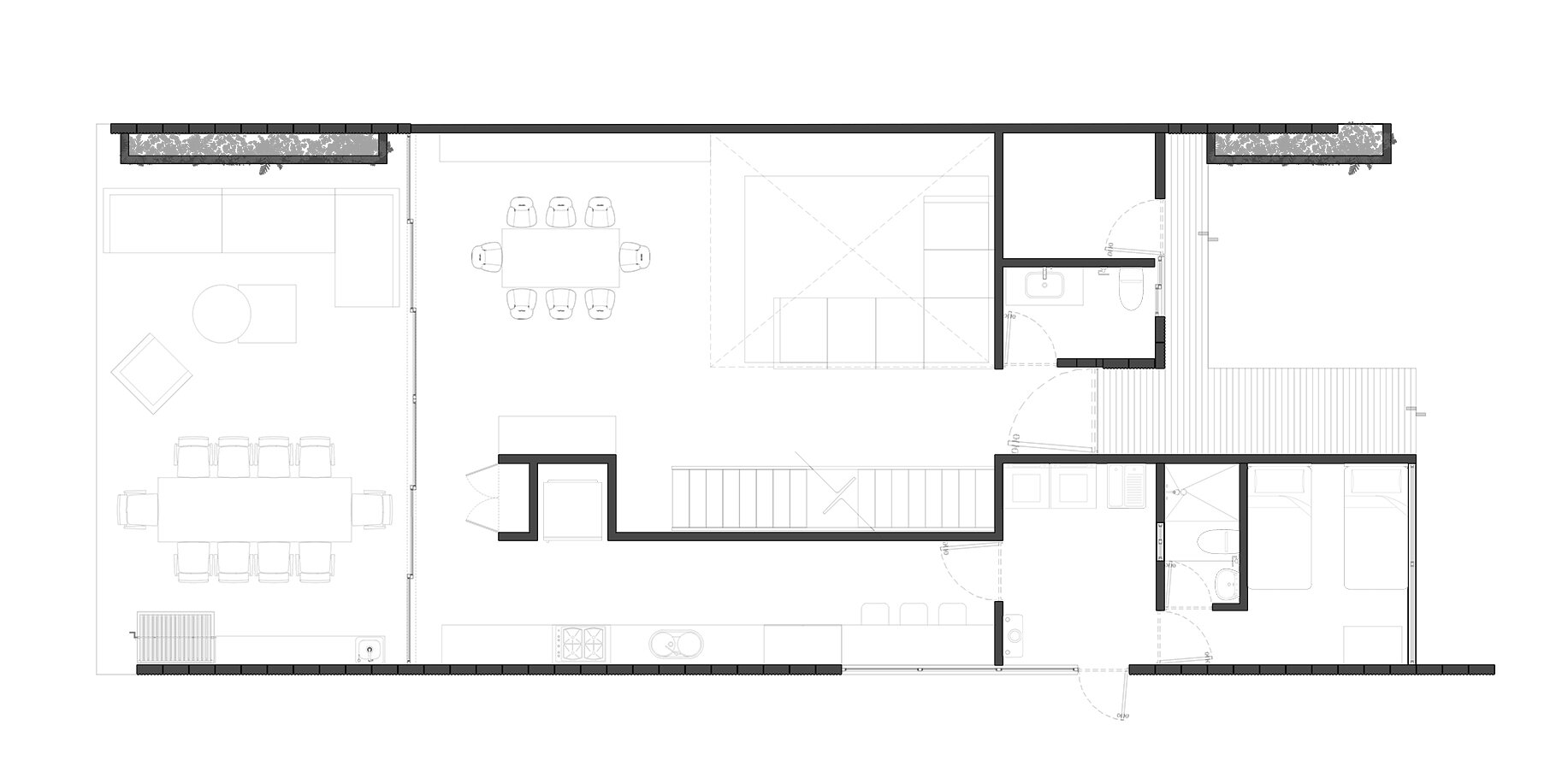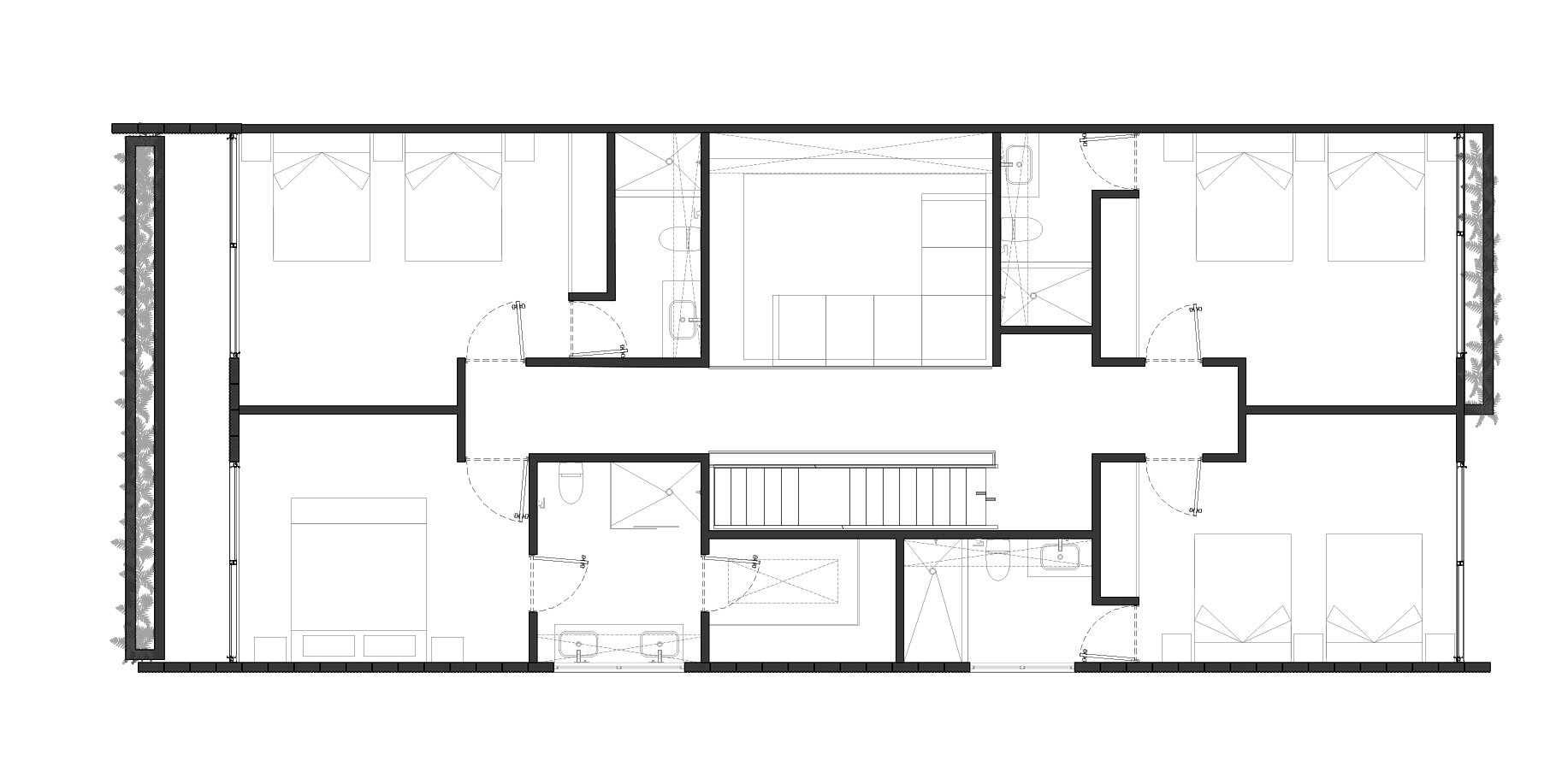CASA PARIÁN
RESIDENTIAL
In addition to the trend of providing architectural solutions for escaping and resting, Casa Parián is a country house located in a rural Jiutepec Morelos. A project isolated from the overcrowded city.
The design aims to create a welcoming and cozy environment. The house seeks natural materials and subtle finishes according to its context : Veracruz travertine marble on the floors and a walnut-treated wood trim that scales up to double heights, wooden beams on the ceilings give a rustic air and drama to the perspective of the house visually elongating the spaces. Together, the materials conceal the limits between the rooms of the project giving a feeling of a single spaciousness. The same gesture is repeated in the rooms, providing unity to their environments.
YEAR: 2020
PICTURES: LGM STUDIO
Jiutepec, Morelos.
The architectural program is made up of the public part on the ground floor: dining room, living room and terrace, and the private part located on the upper floor with four bedrooms and their terraces. The transitional space that joints them are the double heights lined with wood, the linear blacksmith staircase and the bridge to the rooms on glass railings. The lighting comes from various handcrafted wall and hanging wick and rattan lamps.
The furniture harmonizes with the materials in a neutral palette. Built-in furniture was specifically designed from stained oak wood and stones such as travertine silver. The beds and the living room are from Gervasoni, the tables, chairs and bureaus are from Restoration Hardware and the stools and accessories from Cb2.
_
One piece stands out in the double height, designed hand to hand with Caralarga: a monumental cotton fabric that simulates a waterfall, providing a touch of lightness and dynamism to the wall of the living room.
_















