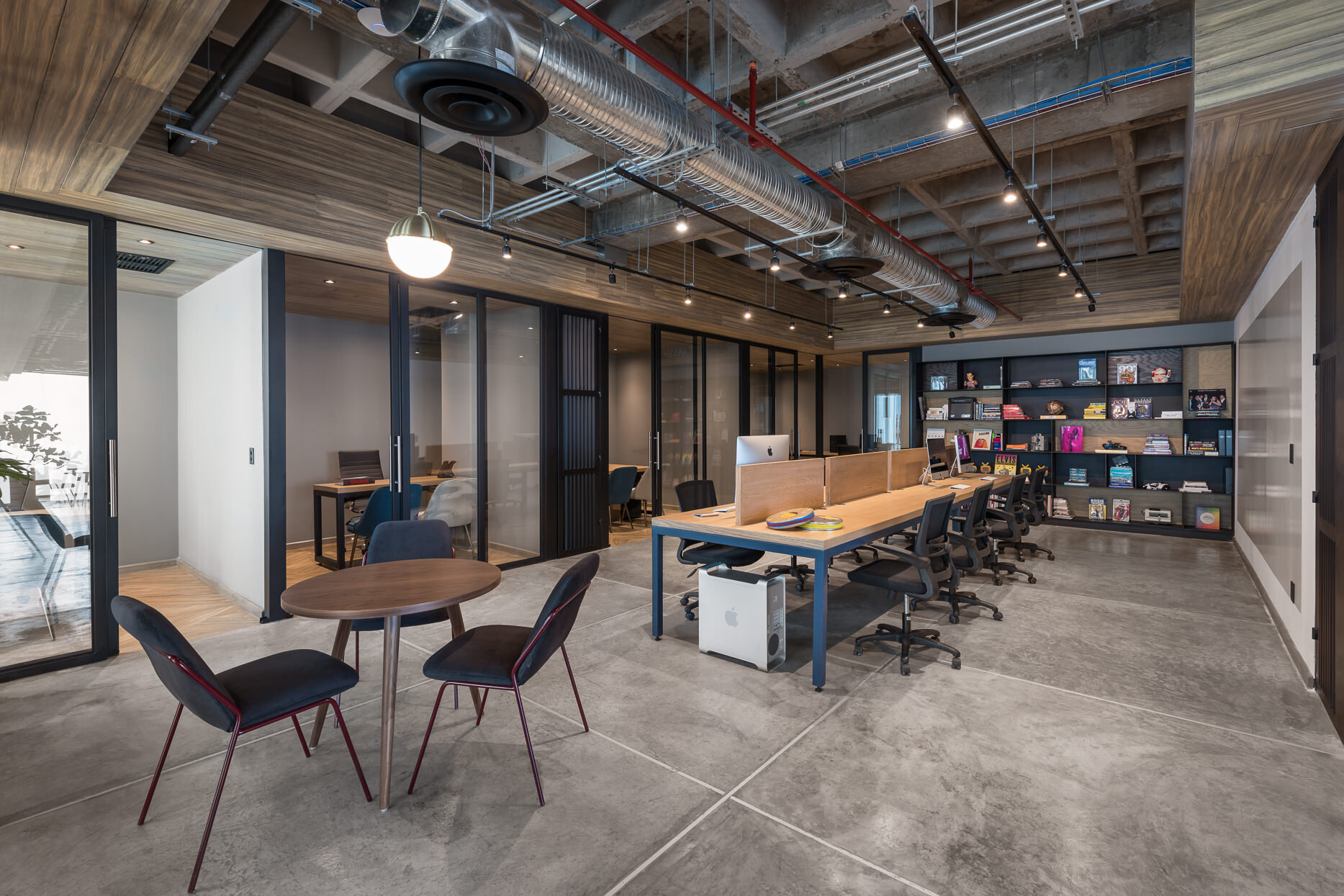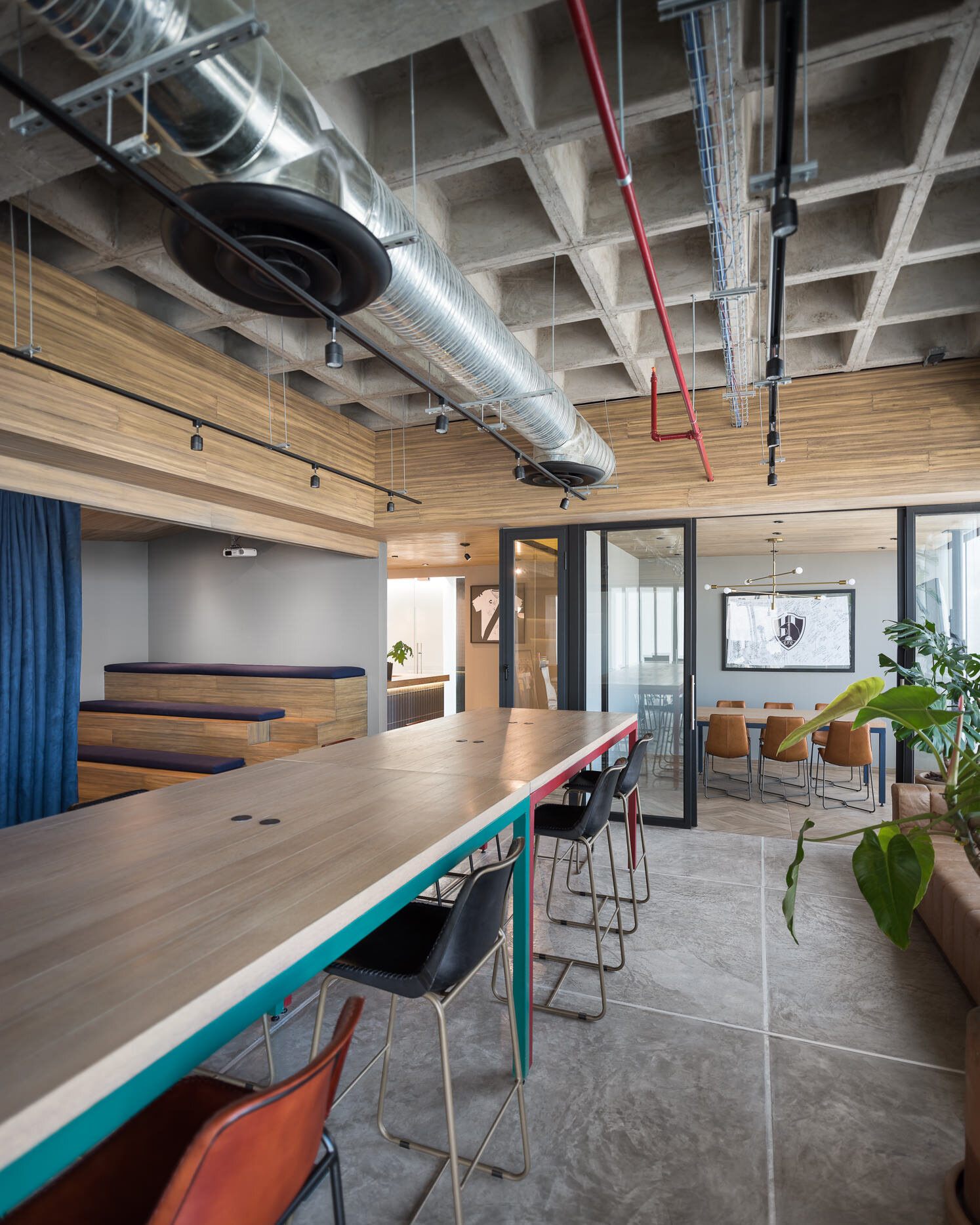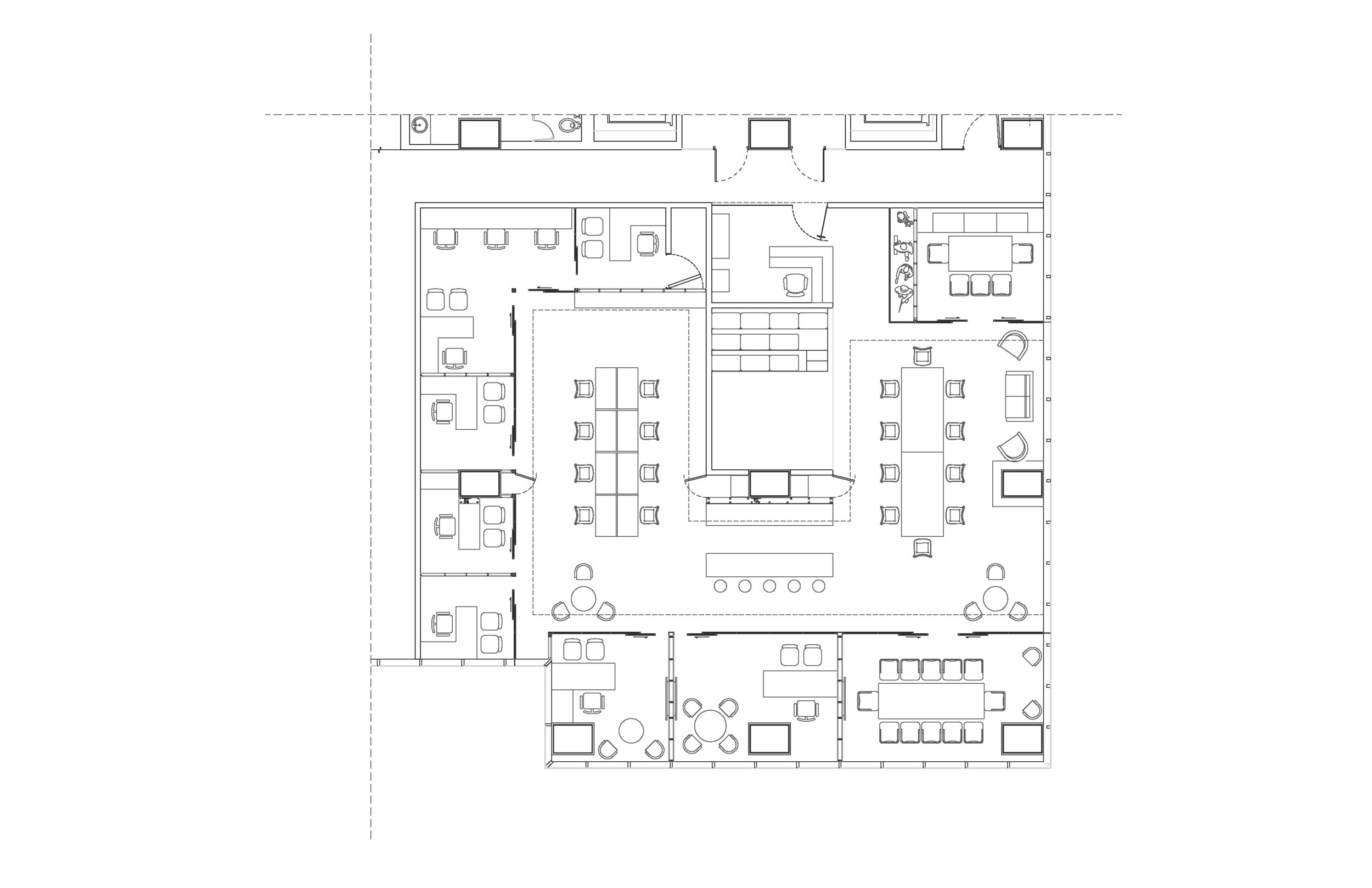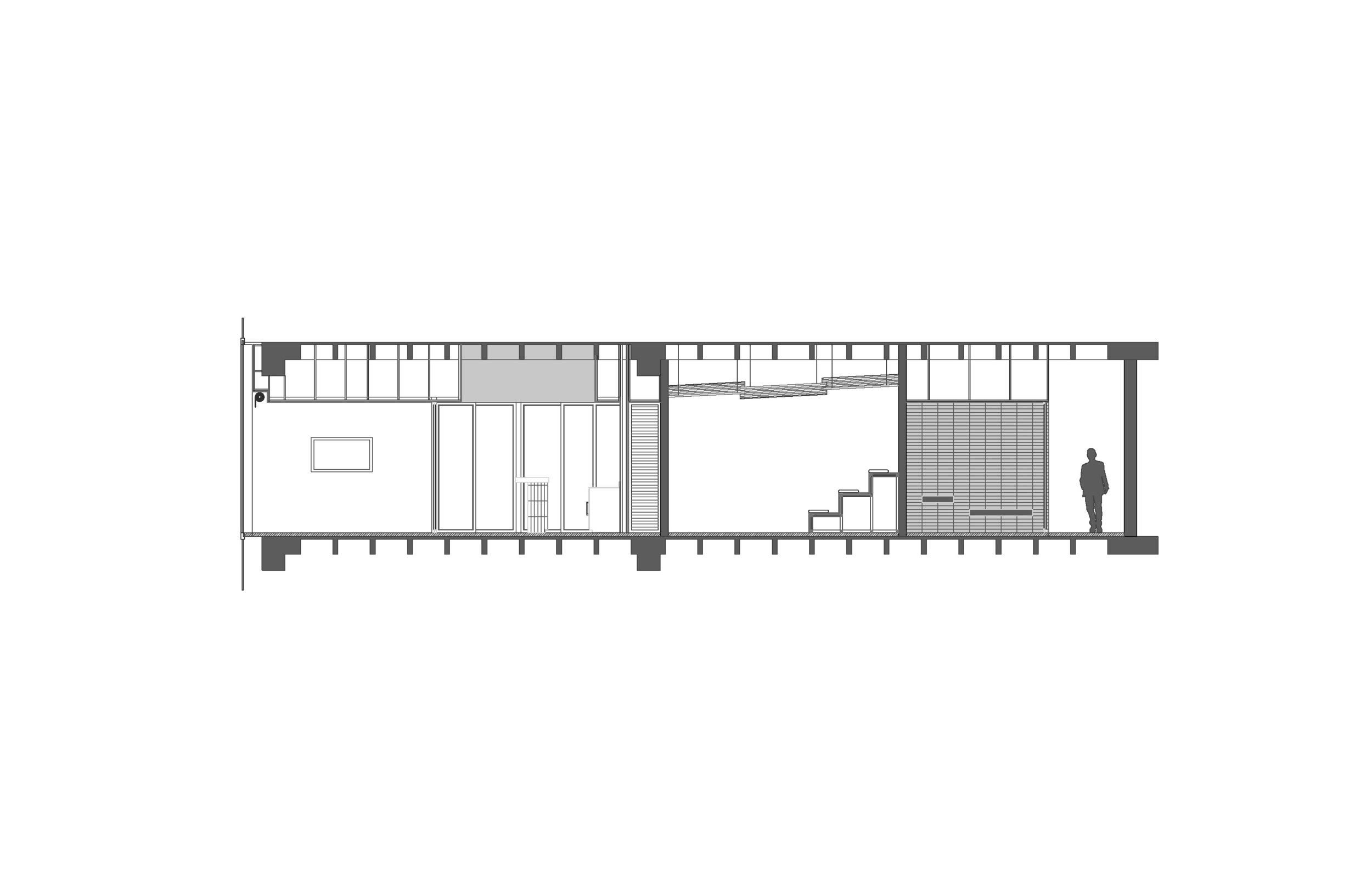ALAZRAKI
CORPORATE
Fifty people occupy a production office located inside a high-rise building in Reforma-Palmas, one of the most active avenues in Mexico City.
The design program of the tower is defined by its LEED Certification, which also determines the specifications for finishes and materials to guarantee a minor ecological footprint. Its sculptural lobby in subway ceramic tiles and its display with itinerant content on cinema gives a preview of what is happening inside.
YEAR: 2019
PHOTOGRAPHY: LGM STUDIO
Lomas, CDMX
The lobby is just a part of the heart or hub that traces a radial hierarchy from its center. This space has a multi-use program. For example, there is an amphitheater that can be isolated with the use of a curtain to watch movies or short-films, to have a conference or an interview; next to it there are areas for small meetings or for having a break. Here we also have the whiteboard wall, demonstrating that this is an office in a permanent creative process, with ideas that are open and accessible to everyone. The bar takes us to a cafe or a bar, it promotes an atmosphere of reliability: The best conversations and treatments take place in a bar.
Around the hub is the area of offices with worktables covered in ribbed concrete slabs; its high-ceilings transmit a feeling of openness and spaciousness. On the side of the building's façade, we have the private offices for directors and assistant directors, as well as the meetings room; all of which have windows facing the avenue. These offices are separated by glass walls; its wooden ceilings and floors have a chevron or herringbone arrangement to differentiate them and to create a stronger effect of privacy in comparison to the other spaces.
_













