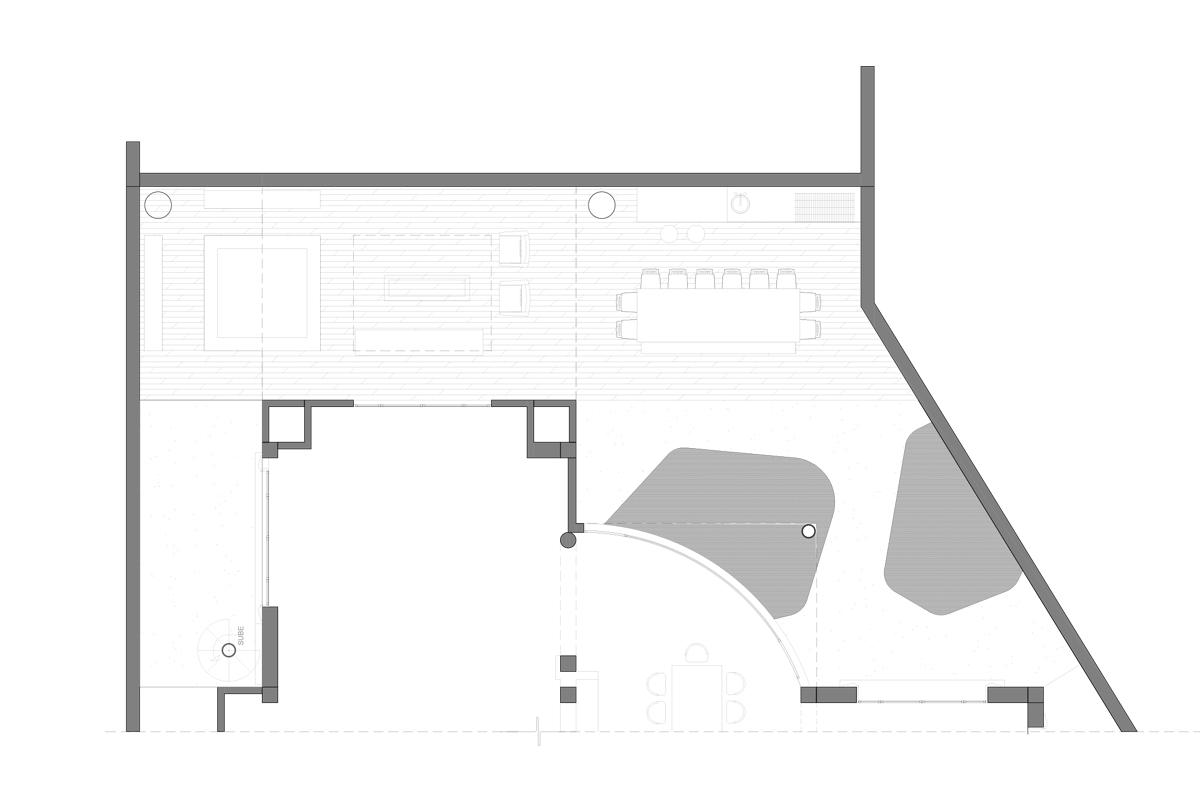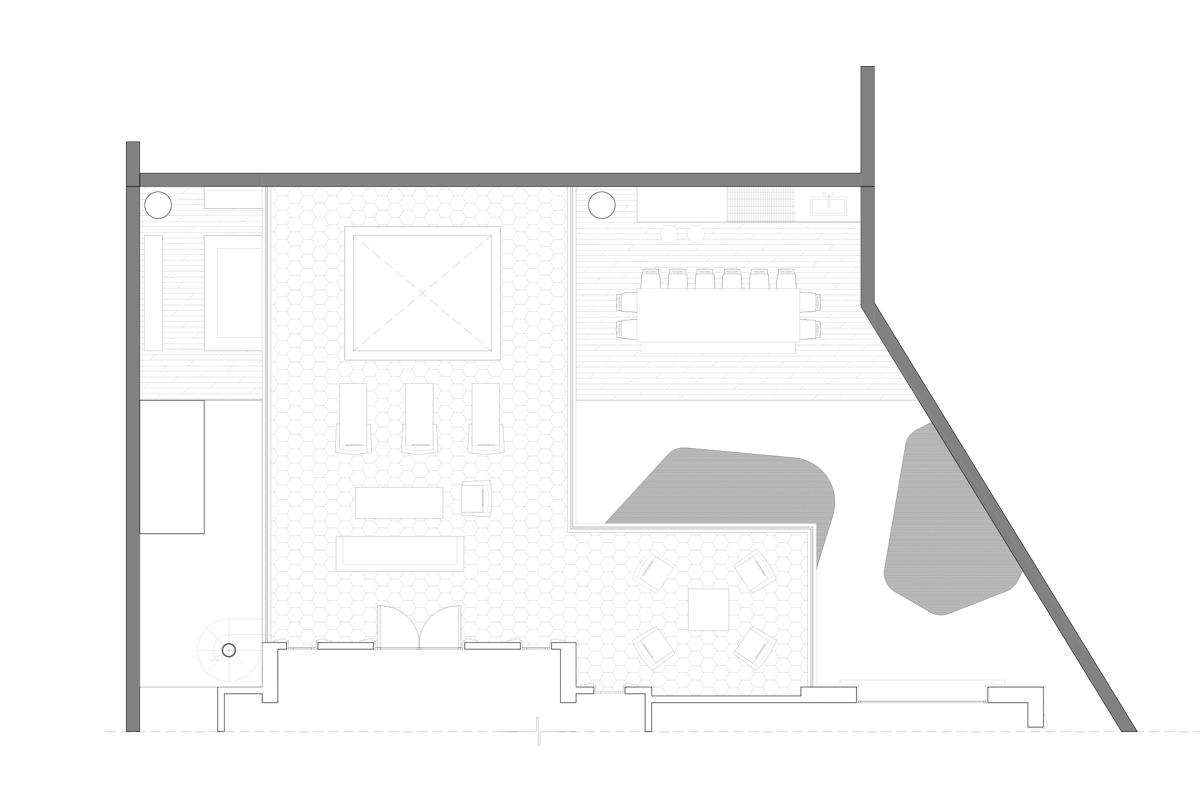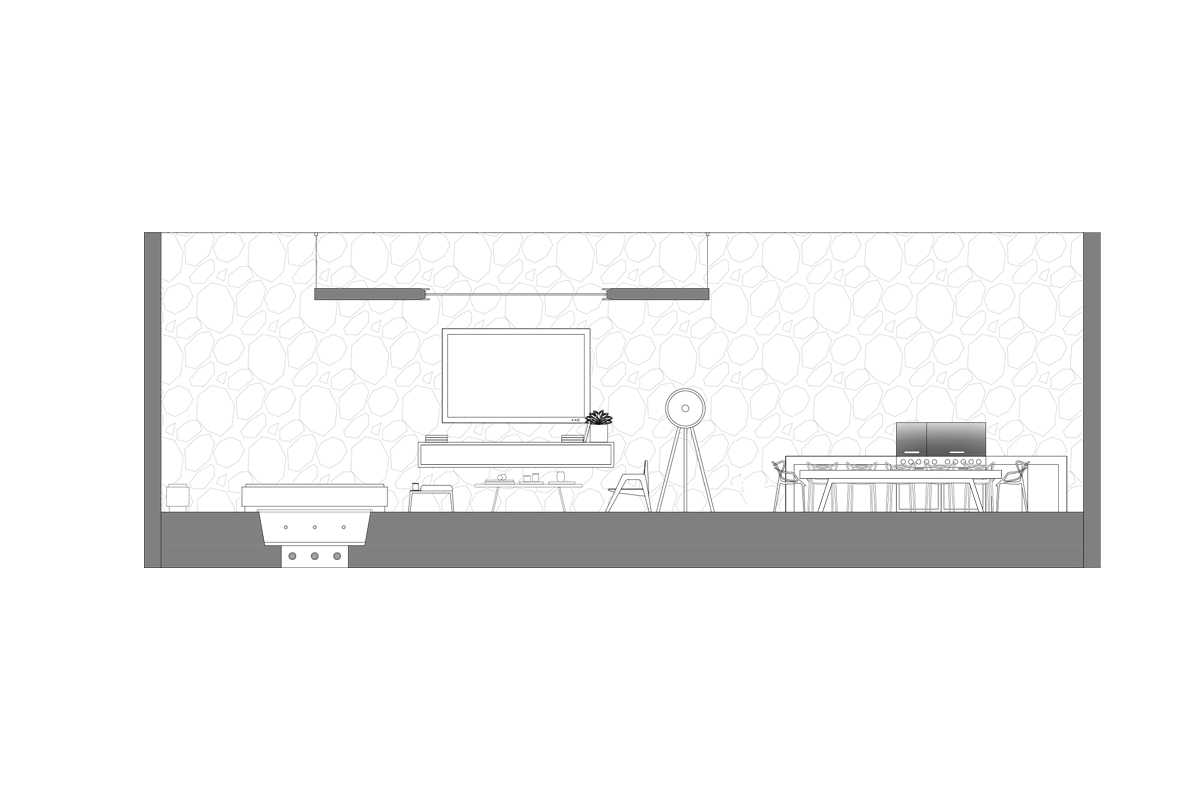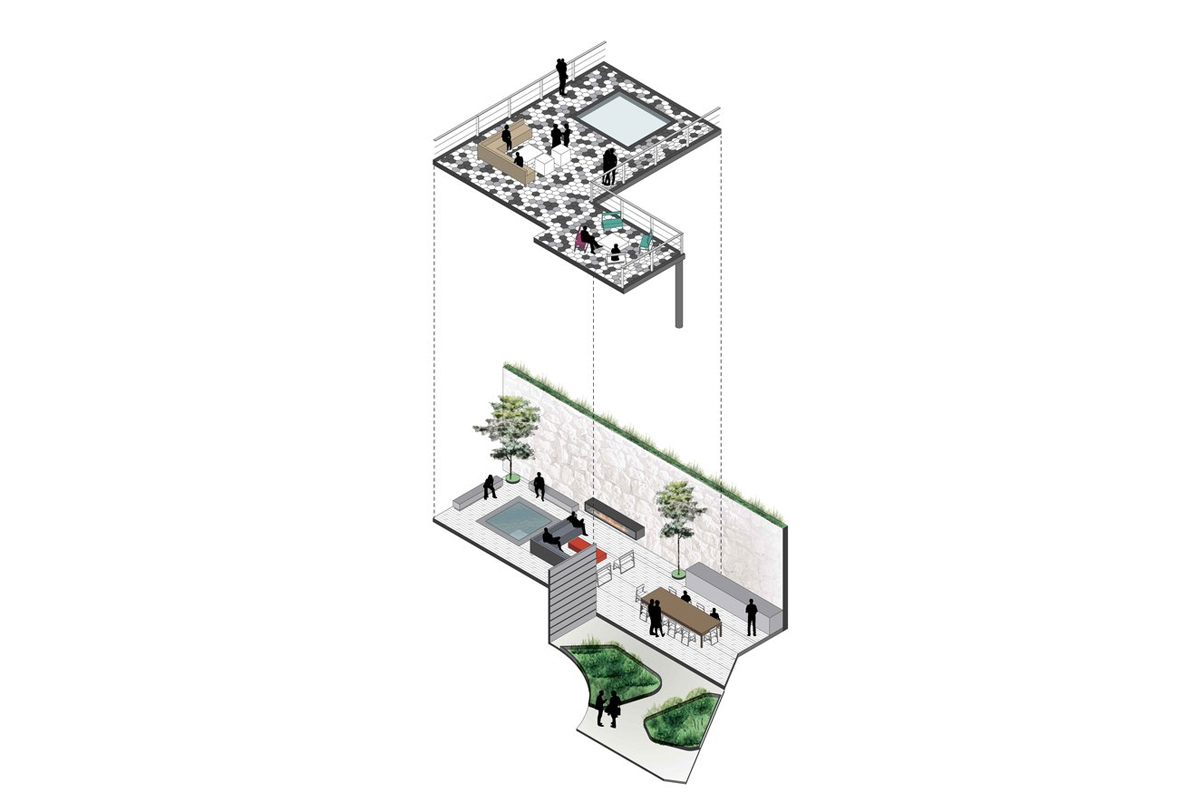CASA B
RESIDENTIAL
A pavilion is attached to a house in Bosque de las Lomas. It has a recreational, leisure, and amusement program that makes up a hybrid interior-exterior space.
YEAR: 2016
PHOTOGRAPHY: Aldo C. Gracia
Lomas de Vistahermosa, CDMX
Between the preexisting house and a wall made out of rocks from Oaxaca, the pavilion unfolds with its dinette, an entertainment lounge, a sun deck, a jacuzzi, and a fire place; these elements are distributed in two stories that are visually connected through a dome. The wooden deck on the floor replicates on the soffit, creating a warm environment and a warmer ceiling.
_
The concrete benches, created in situ, complement the landscape design that gives access to the space furnished by designs from Kartell, Gloster, Gervasoni, Cattelan, and vintage furniture.
_










