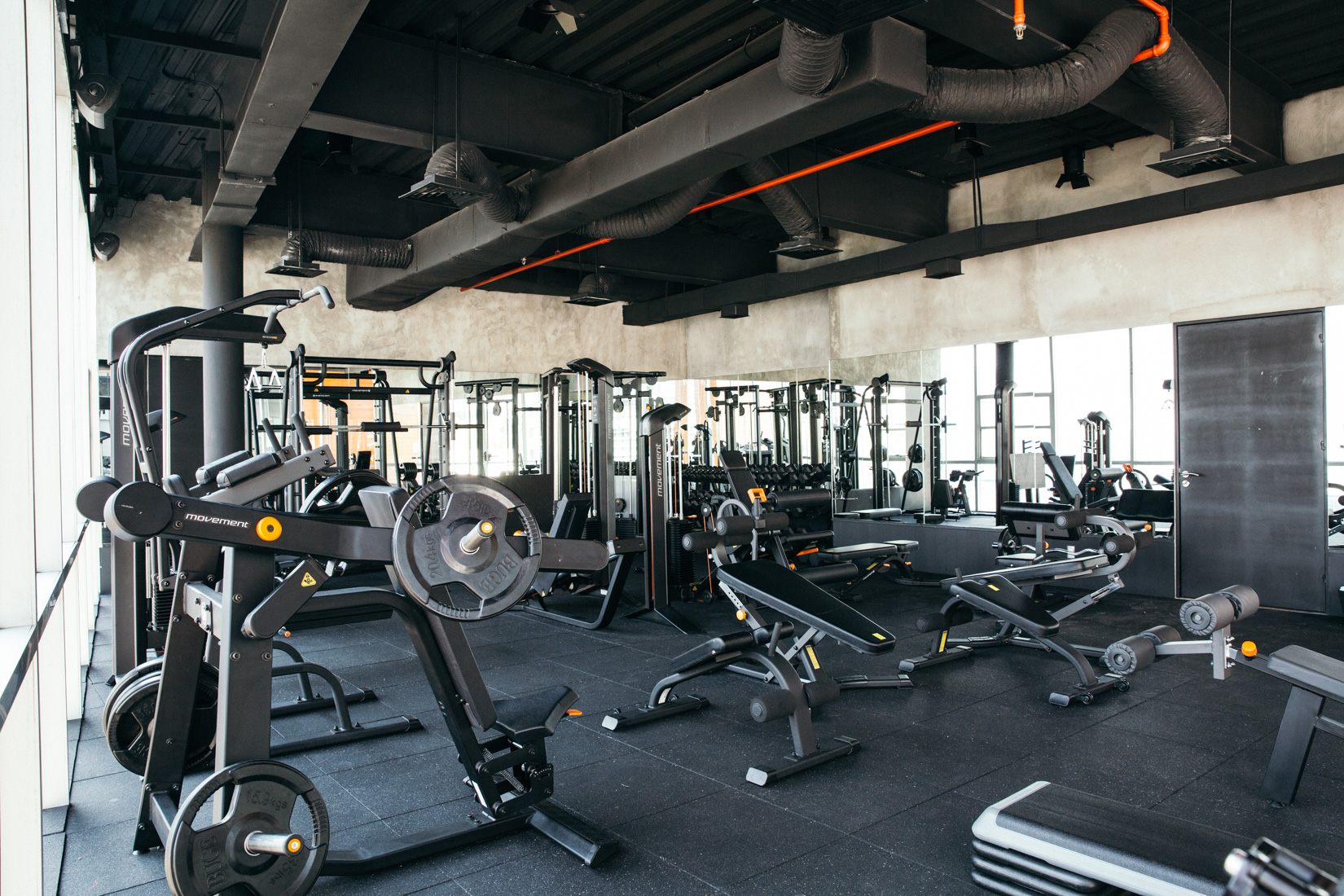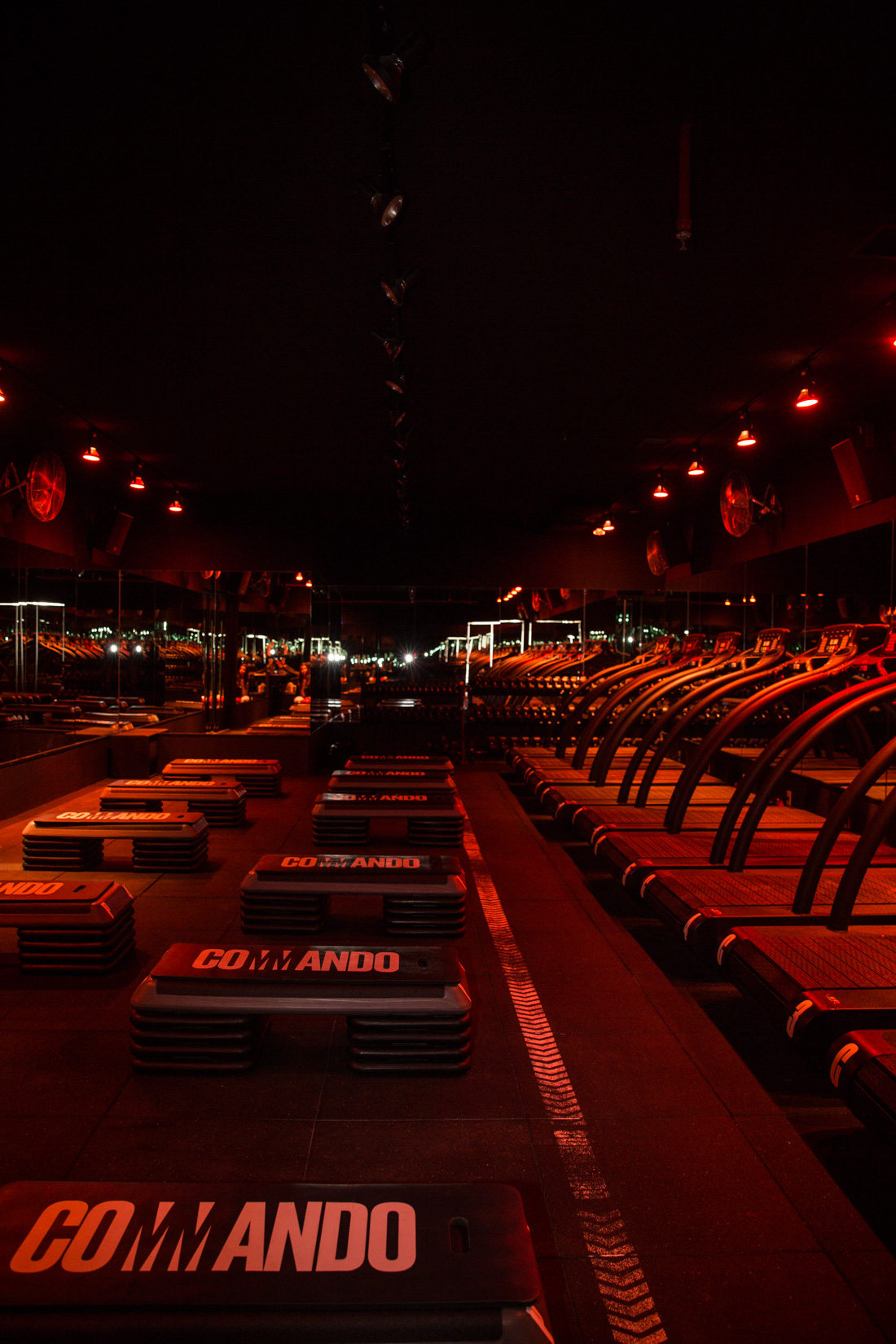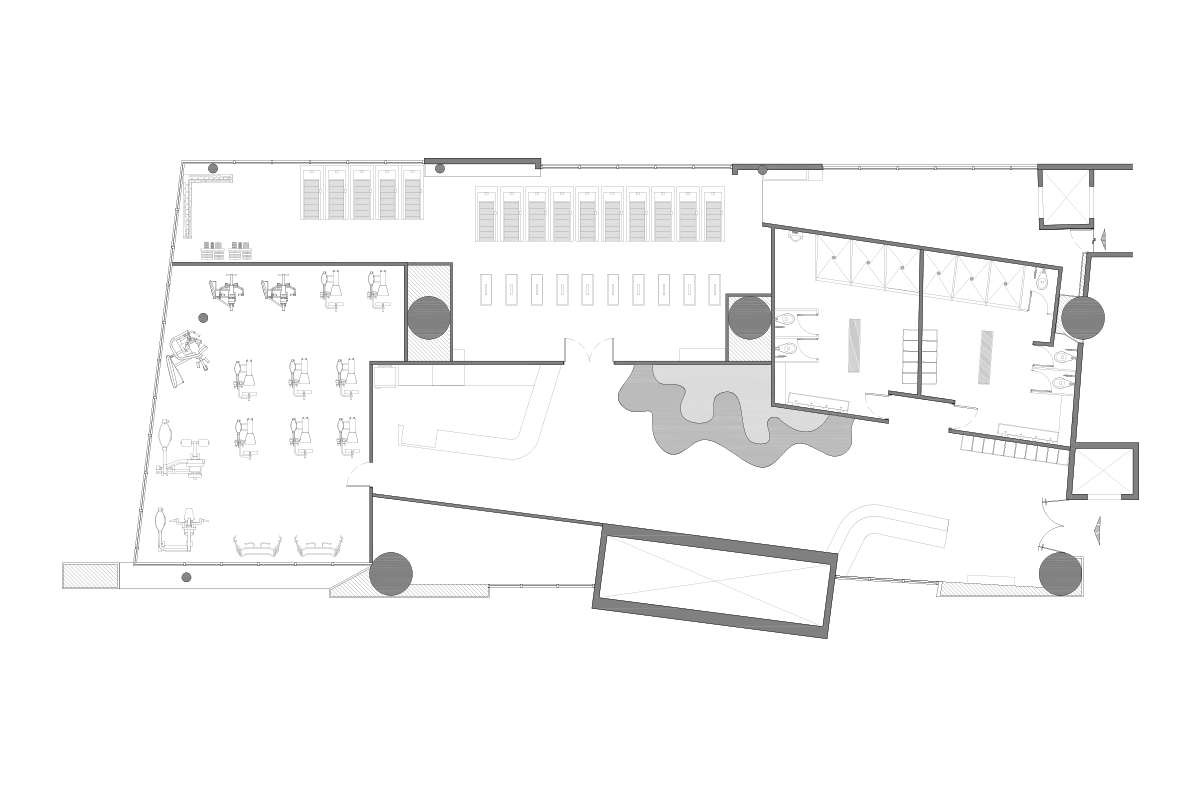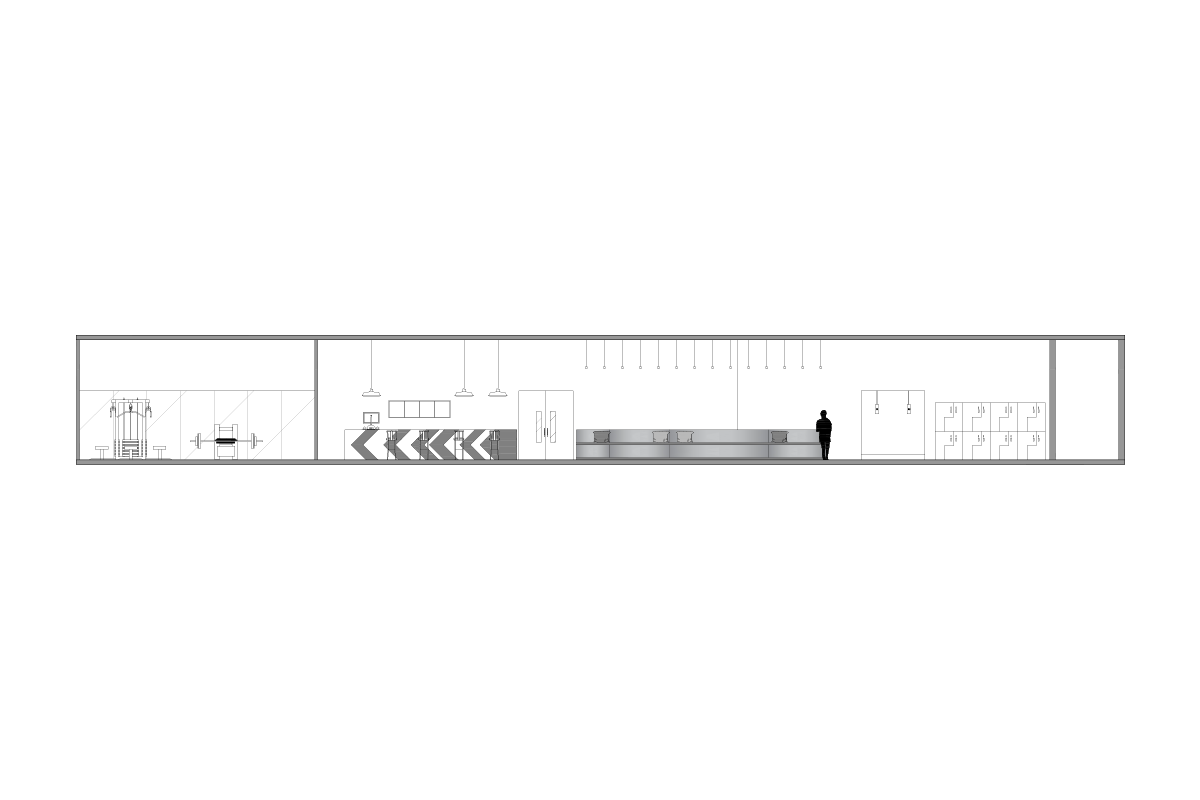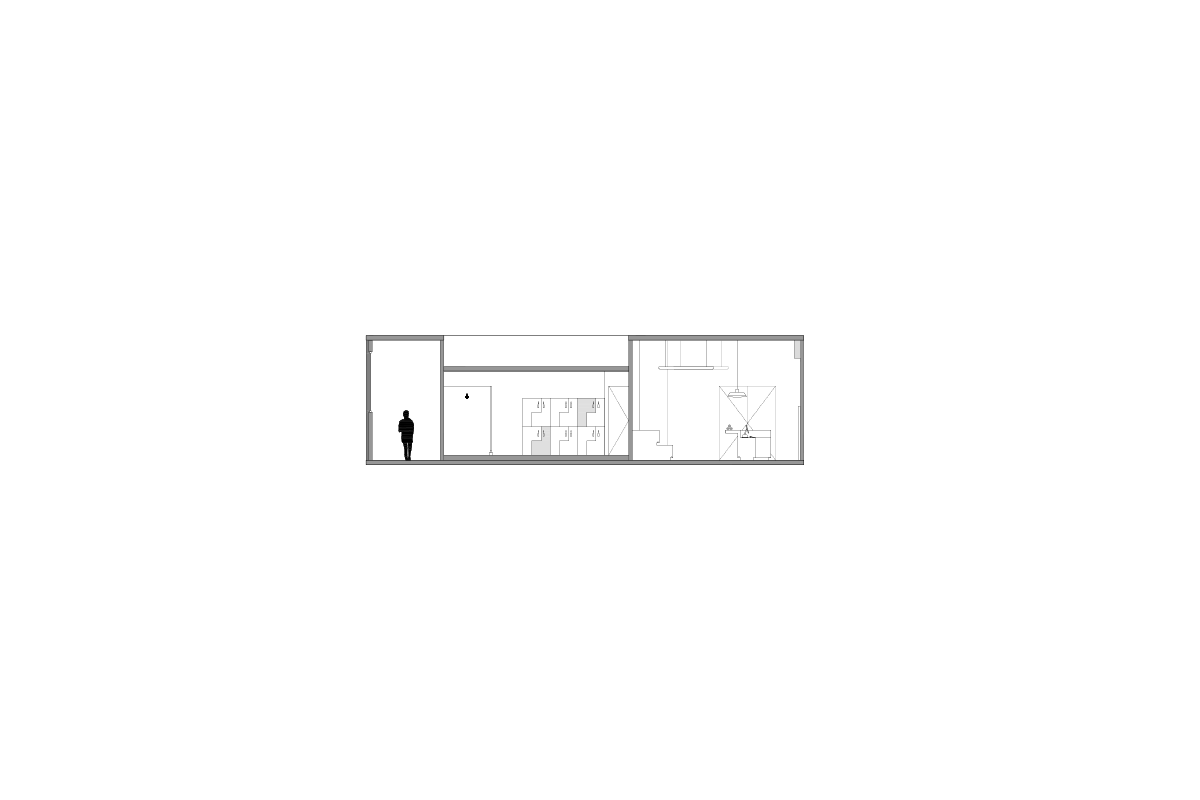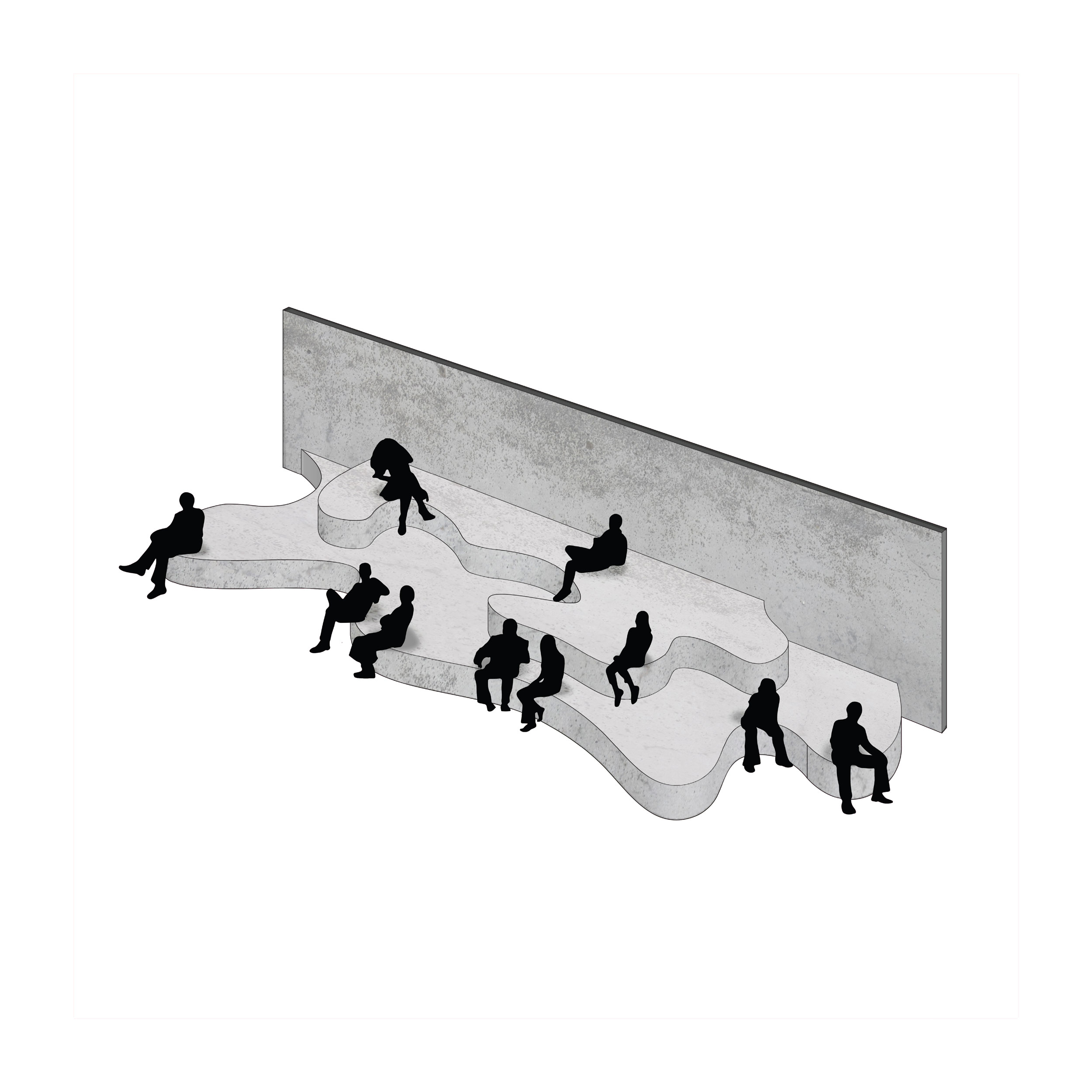COMMANDO
COMMERCIAL
Industrial environments, with their exposed materials, and military aesthetics were two inspirations for the interiors of Commando, a boot camp gym.
YEAR: 2016
PHOTOGRAPHY: Karla Lisker
Santa Fe, CDMX
The finishes in the lobby area, the reception desk, the steps, and the after area or juice bar are designed and built monolithically with exposed concrete. Amongst the sculptural furniture the steps with organic shapes–inspired by cammo prints– stand out and bring movement into the space. The interior design is complemented by industrial lighting and exposed installations, graphics in grayscale, details in red and black, furniture that plays with elements–such as steel tubes used to create benches in the dressing rooms, and red lighting for the workout room; all of these detonate the main concept: a dynamic and energetic design.
_
The interior design is complemented by industrial lighting and exposed installations, graphics in grayscale, details in red and black, furniture that plays with elements–such as steel tubes.
_








