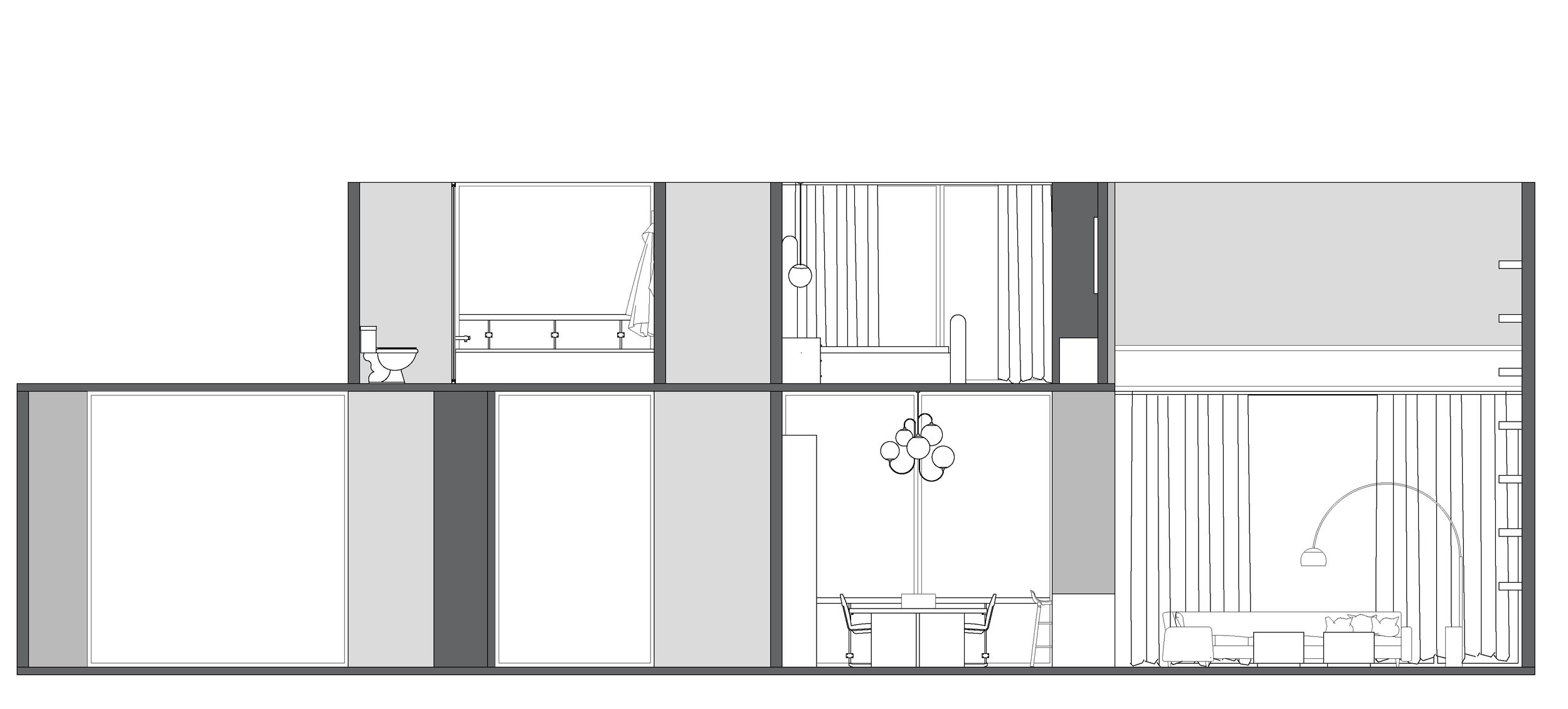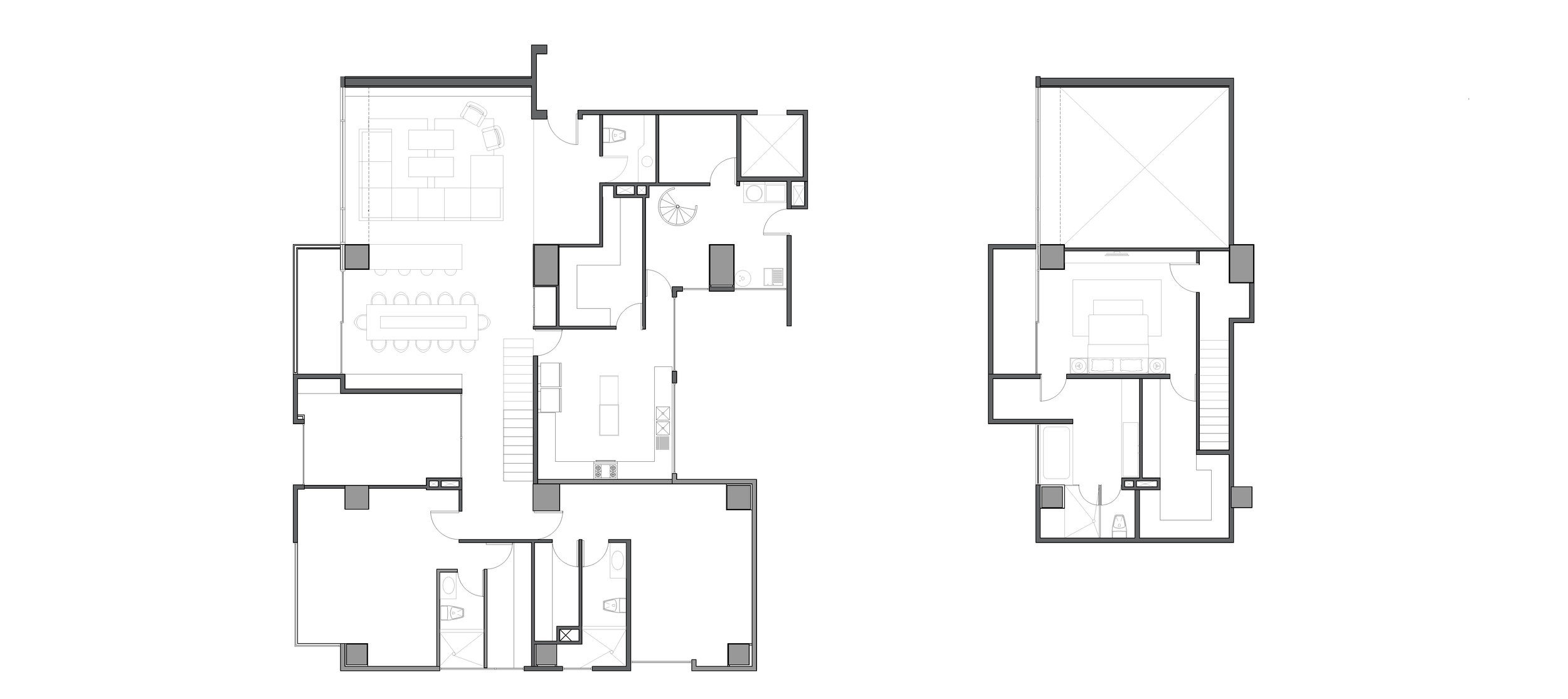ENRAMADA
RESIDENCIAL
A wide wood doorstep–acting as the lobby–opens up to the main room of Enramada, a penthouse in Interlomas.
With its high-ceilings, such main room hosts the living room and a floor-to-ceiling bookshelf that carries, in its 19 feet of height, a diverse collection of books, accessories, objects, souvenirs, and family memorabilia, just like a cabinet of curiosities. The layout of the first floor is formed by a dining room, a play center, the kitchen, the children's bedrooms, the guest toilets, and other public areas. The main bedroom occupies the entire upstairs floor.
AÑO: 2018
FOTOGRAFÍA: Aldo C. Gracia
Interlomas, Edo. Méx.
The sober touches of Oxford gray marble from the floors, the white travertine marble in the bathrooms and the walnut wood create a contrast with the blue velvet furniture, the gold details, the pink hair cushions, and the leading marble dining table: a sculptural piece complemented by a modern lamp of spherical bulbs and chairs designed by Lenny Kravitz for CB2.
_
On the second floor, the ironwork stairs with its handrail sculpted on the wall leads to the main bedroom: designed with a wide variety of textures, finishes in wood, a velvet bed, leather stools, furniture in walnut wood, details in gold, and big windows seeing the residential complex.
_










